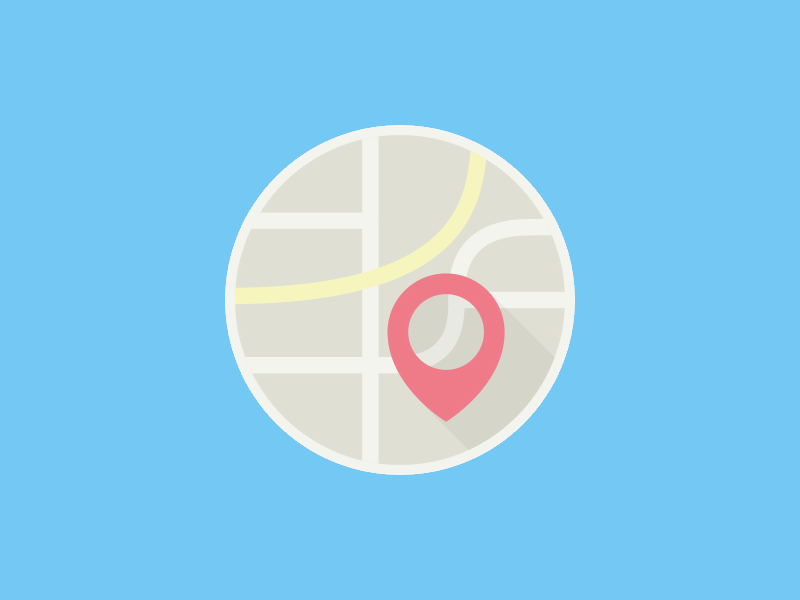
BHK OPTIONS
2 BHK, 3 BHK
2 BHK, 3 BHK
PROJECT CLASS
Luxury
Luxury
UNIT TYPE
SIZE RANGE
1040.00 - 1420.00 Sq.ft
1040.00 - 1420.00 Sq.ft
Call in progress.
 ONGOING
OFFERS!
ONGOING
OFFERS!

Connectivity
Livability
Lifestyle
Value for Money

 Not Available
Not Available
 Available
Available